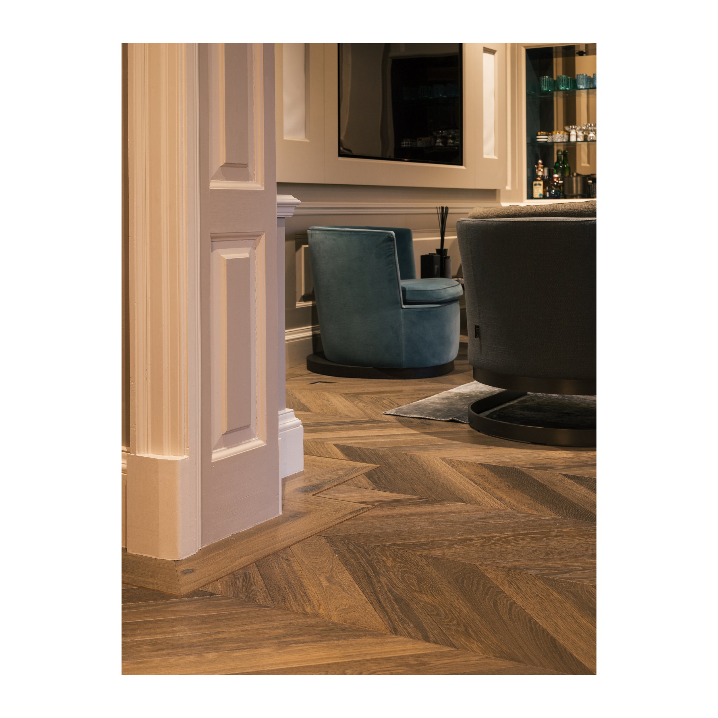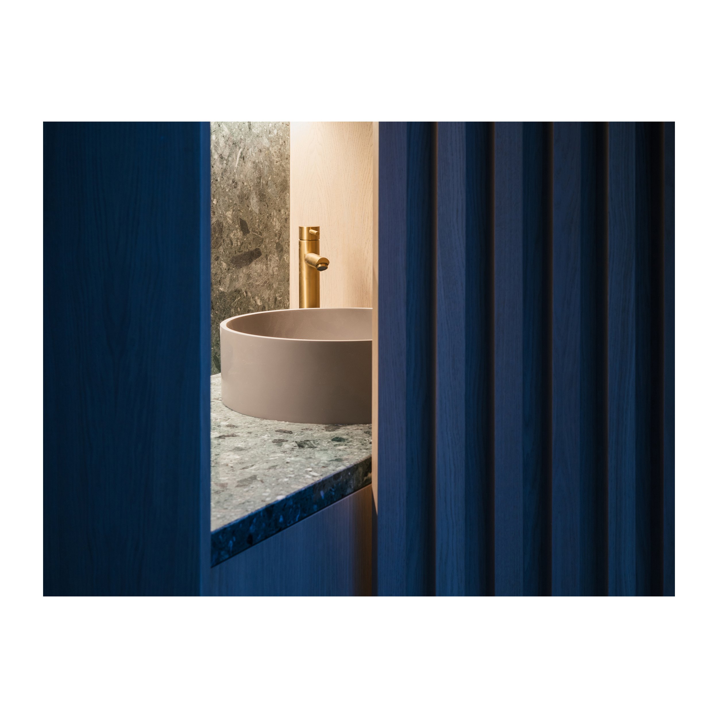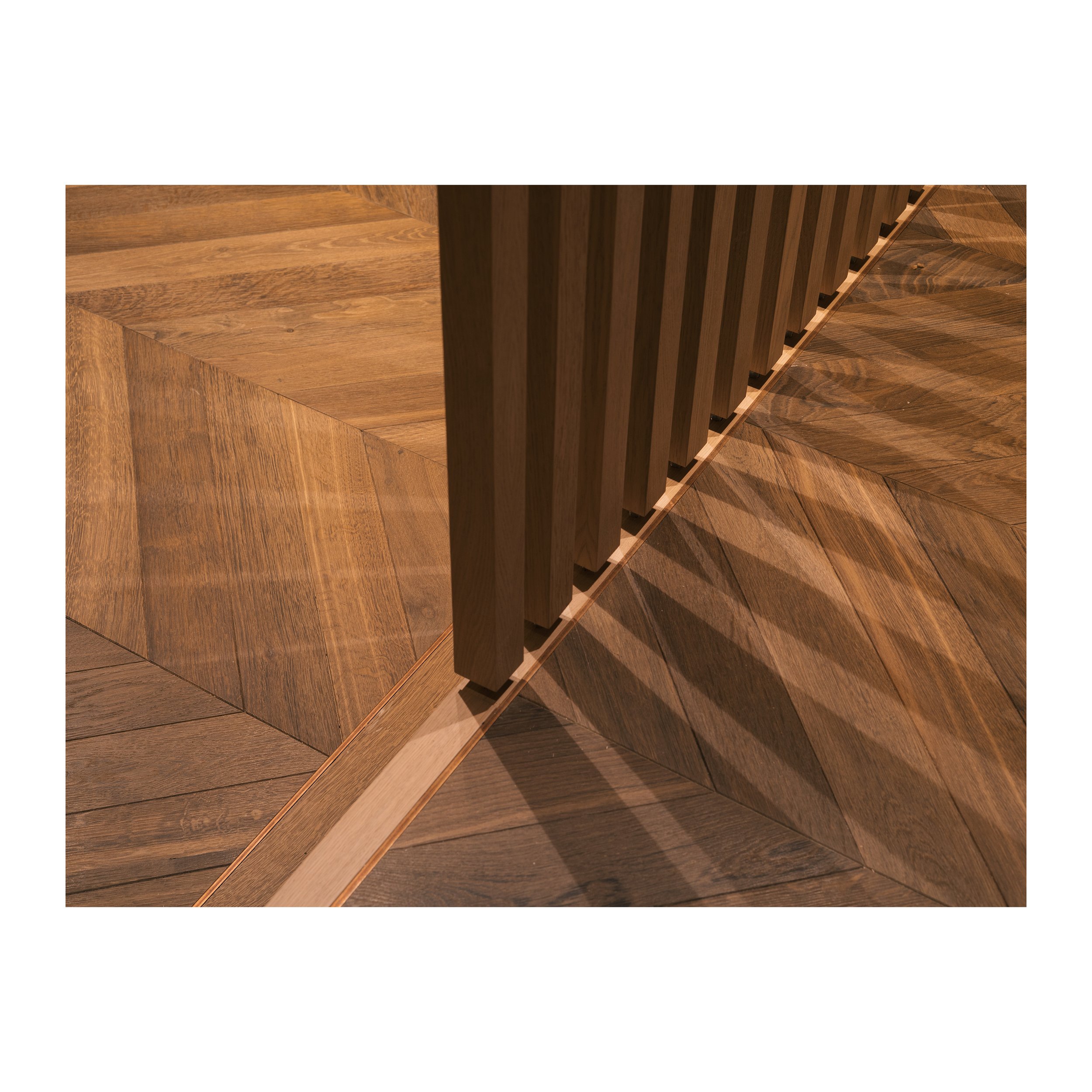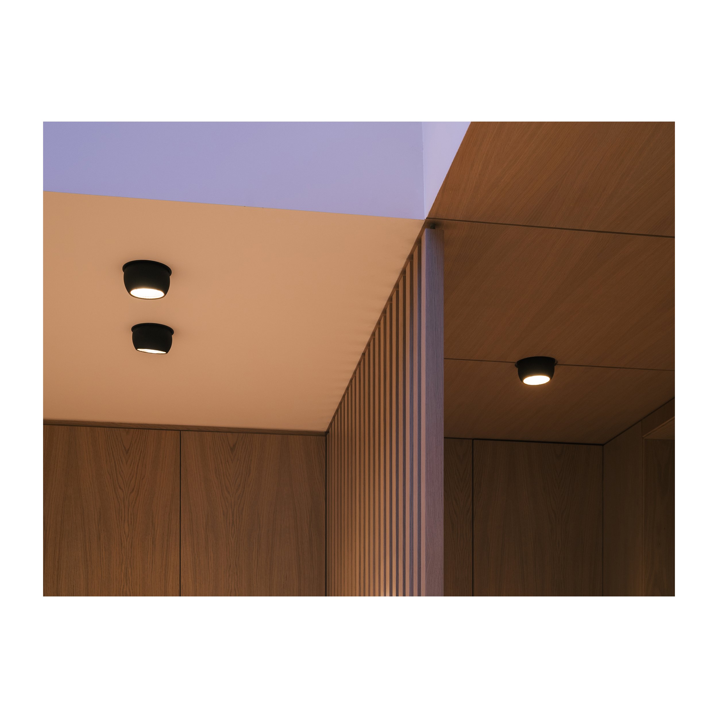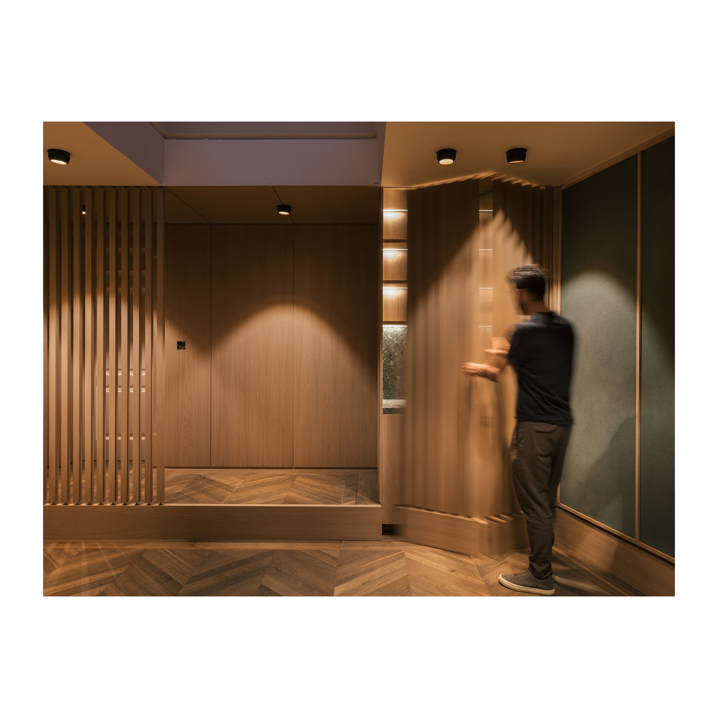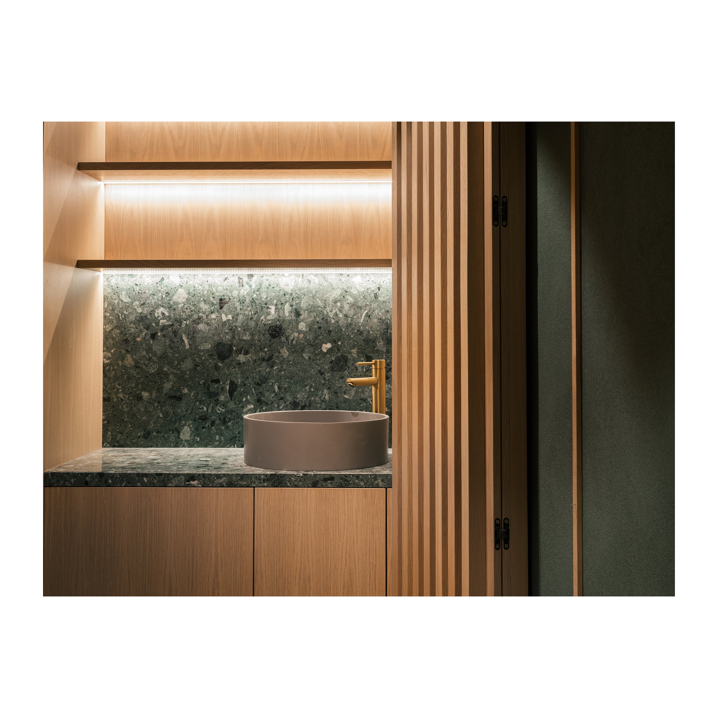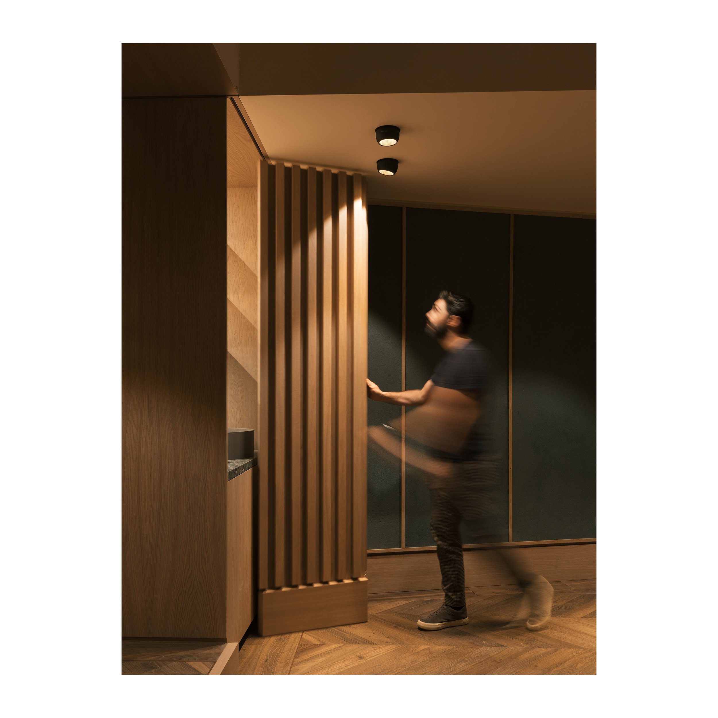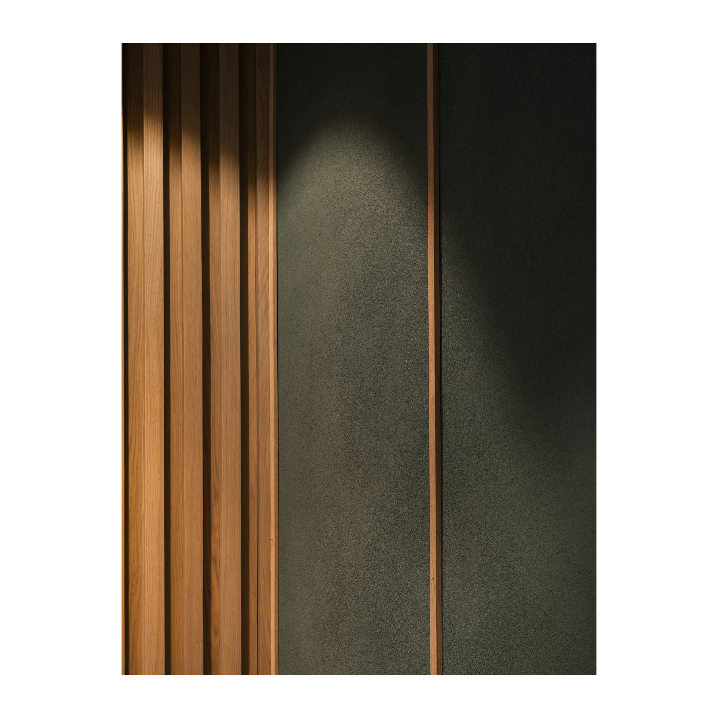
Ingram Avenue
Ingram Avenue involved renovation works on 3 grand reception rooms and a summer house, to a prestigious residence in a Hampstead conservation area. The project emerged as an opportunity to address wellbeing in the household during discussions with the client. The brief evolved into designing an additional 'multiroom' that would follow the principles of calm, opening to the sky, and letting in nature.
There is a hidden bar in the multiroom, which includes specialist hinges and carved junctions by an expert joiner, and the slatted screen is timber veneered ply over steel hollow sections. The timber throughout the room is oak, veneered where necessary and solid where it matters. The light staining of the hardwood softens the hue, and the green clay feature wall is complimented by gold touches in the downlights, trims and tap. The design creates a separation from the rest of the house and a special place to retreat to, whatever the function.
