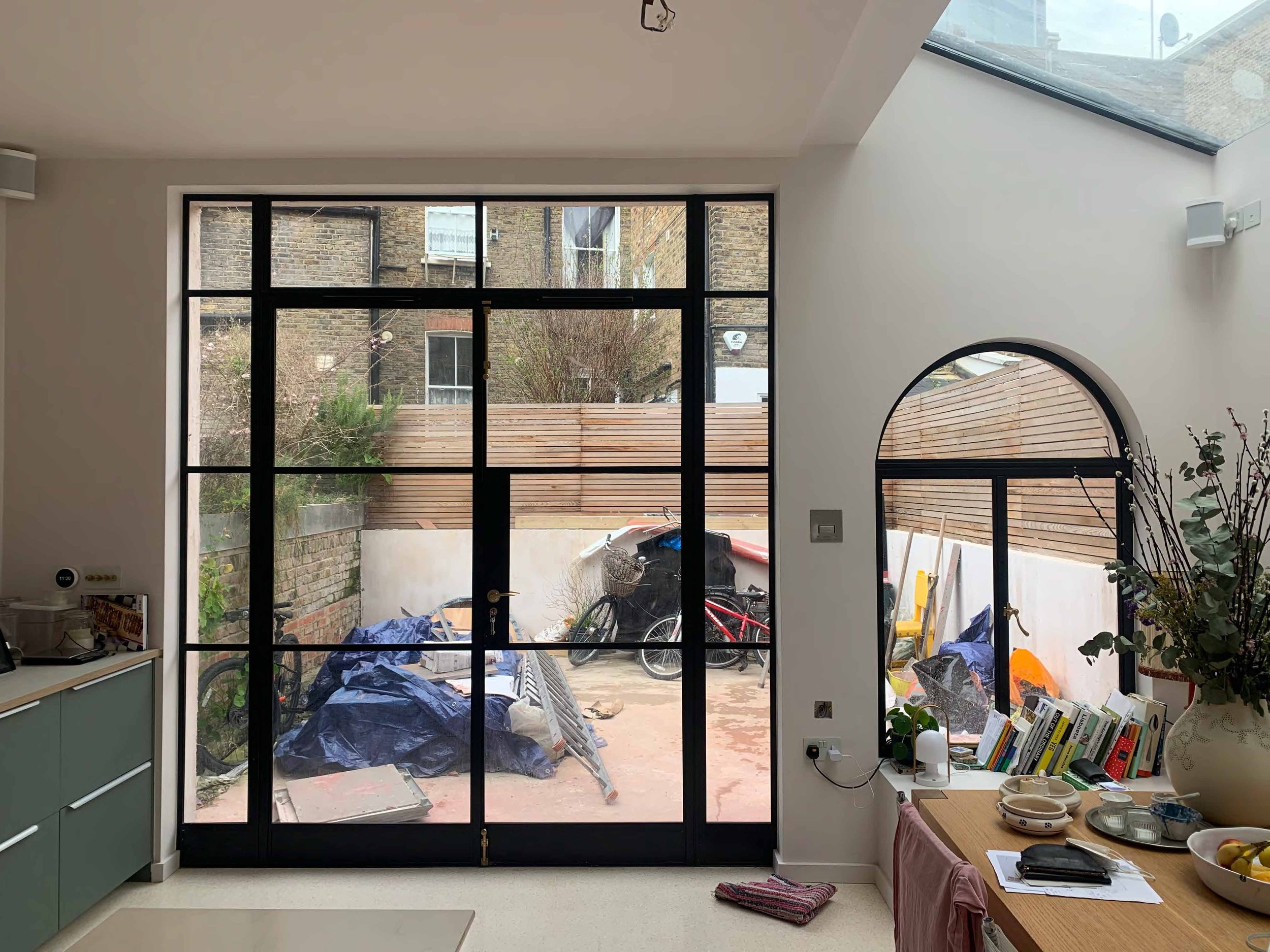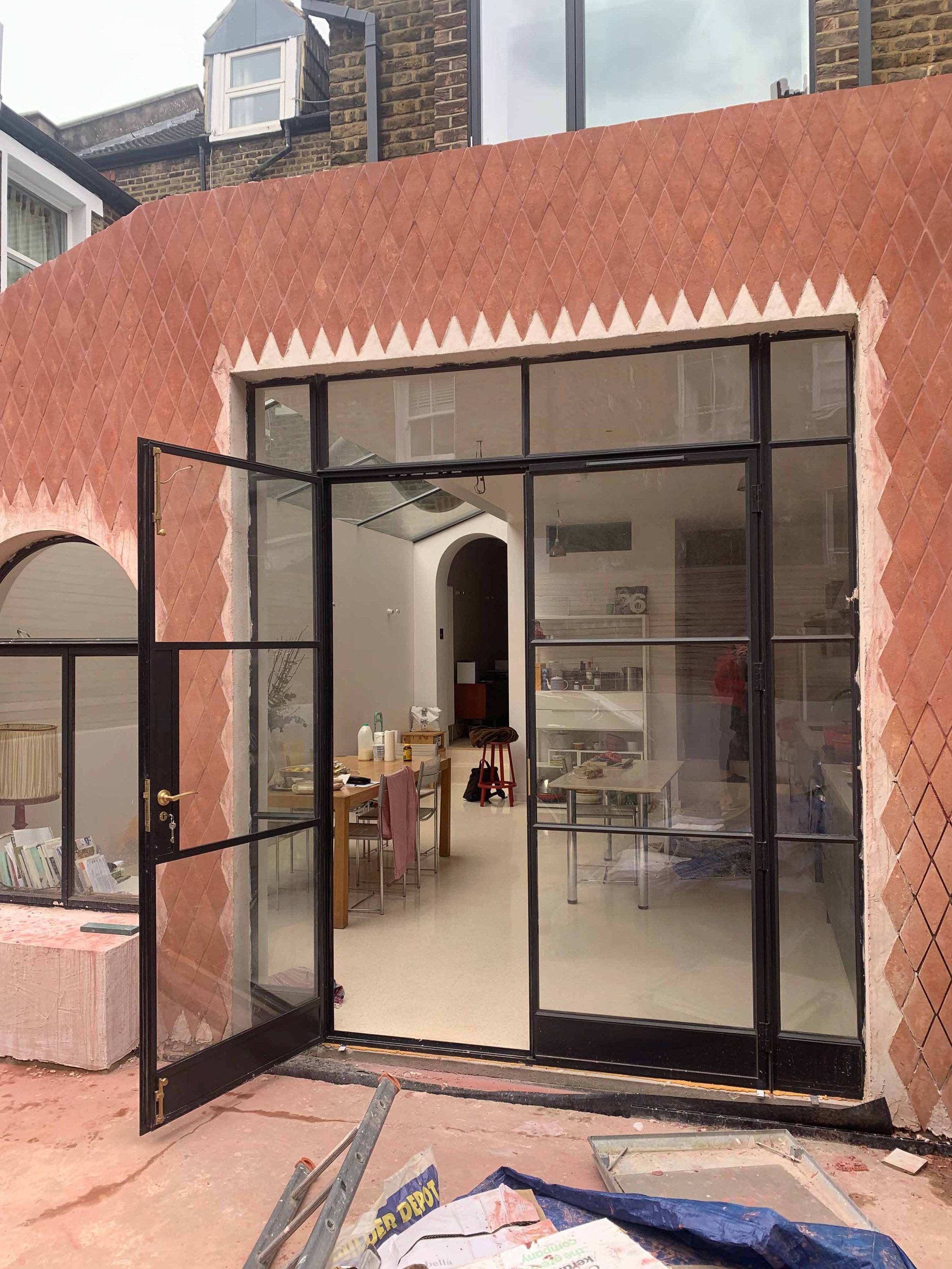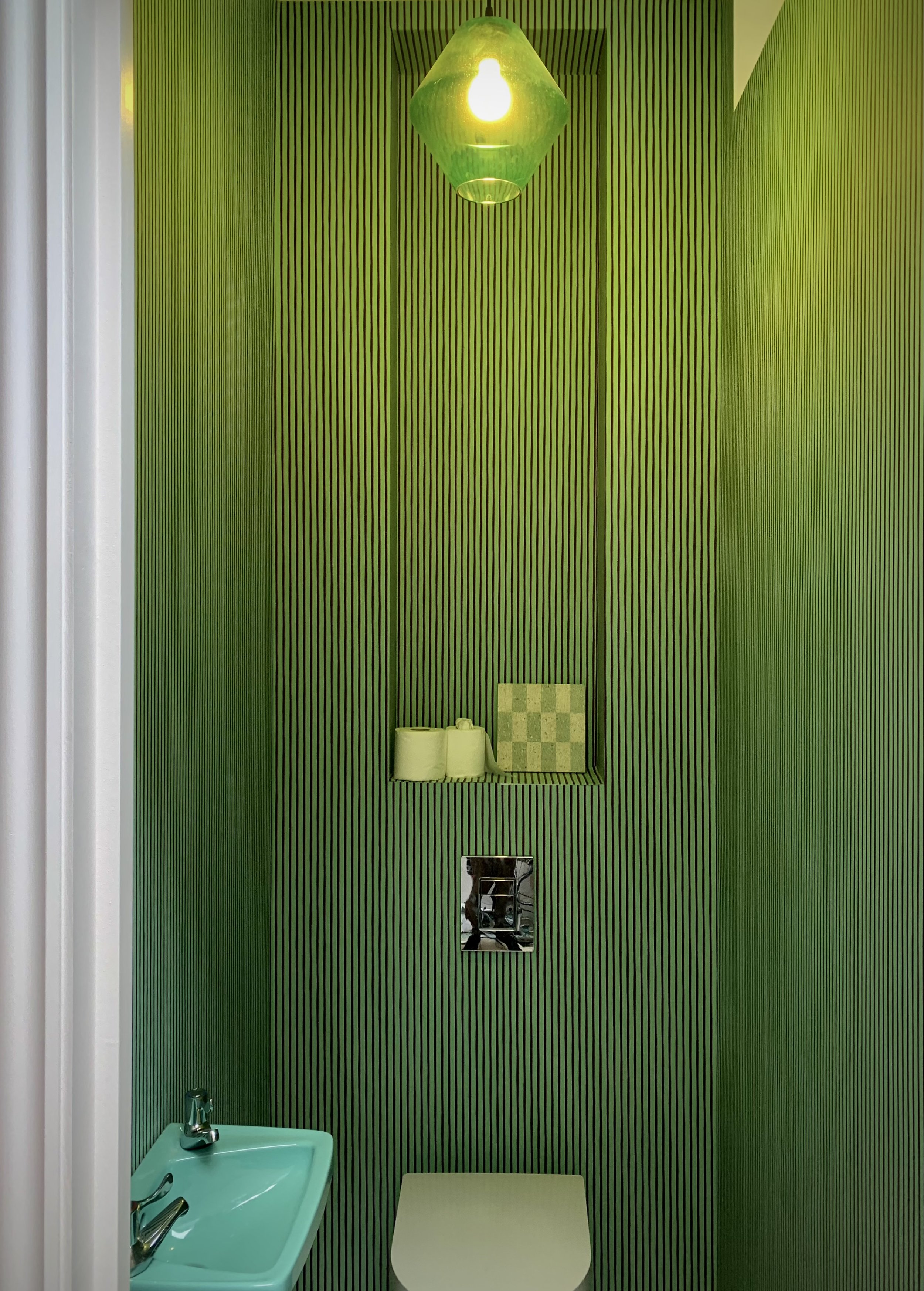
Fieldway Crescent
Fieldway Crescent is a 3-storey full renovation in Islington, with a ground floor side and rear extension. The project’s interior were developed collaboratively with the design-oriented client, leading to a rich finish and interior dressing.
The rear extension façade is dressed with a terracotta brick veneer, with a specially selected grout that also finishes the rendered garden walls, tying the courtyard garden to the building. The interior configuration includes an open and dynamic reception area to the front, with a fresh Italian marble tiled kitchen/dining area to the rear. The upper floors include 4 bedrooms and 2 bathrooms, including an ensuite to the specially designed master suite on the top floor.
NES was appointed for full architectural services and Contract Administration throughout the project duration. Fieldway Crescent is a joyful reminder that collaboration, be it with professionals in the industry or private cliental, can deliver unexpected yet wonderful results.





















