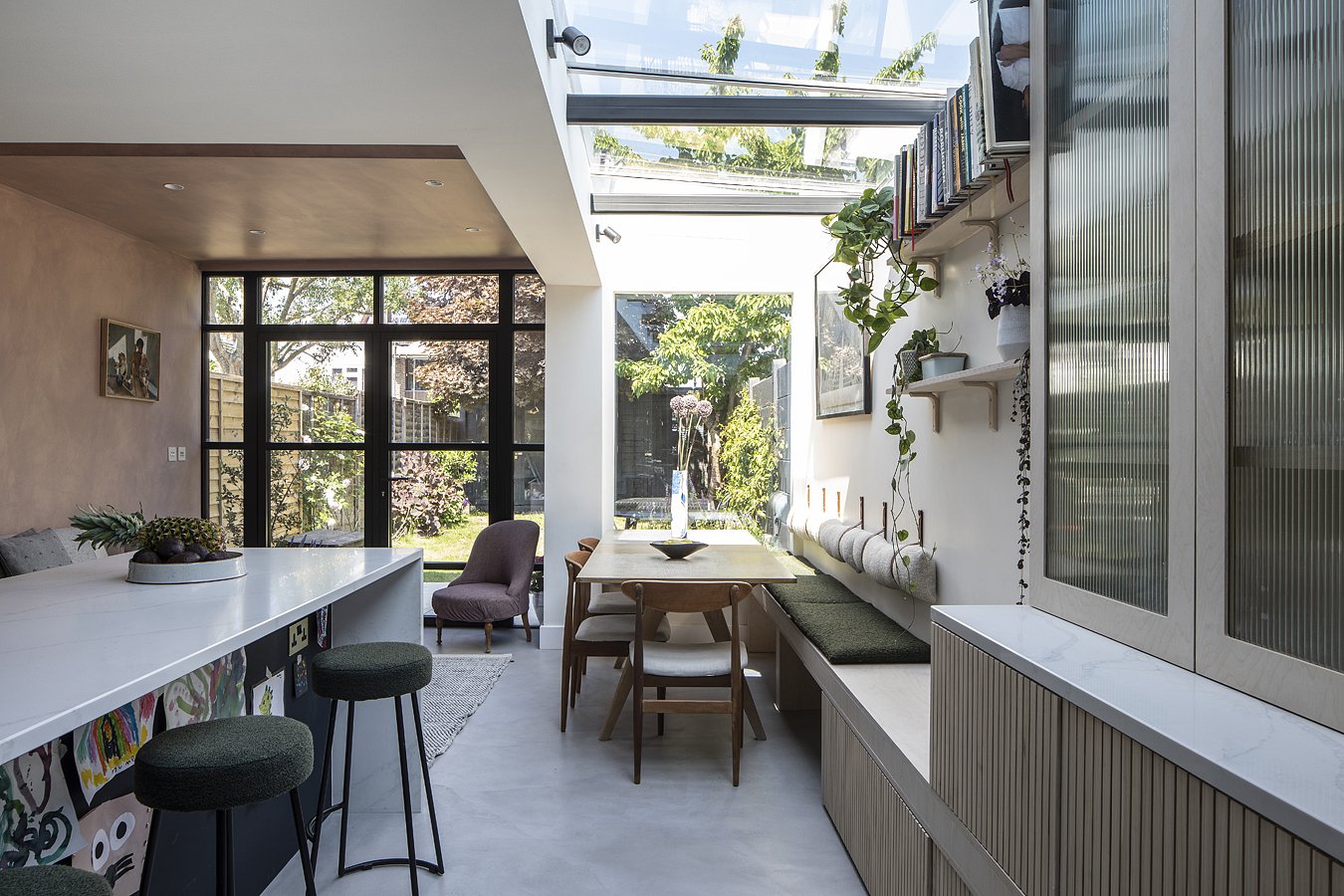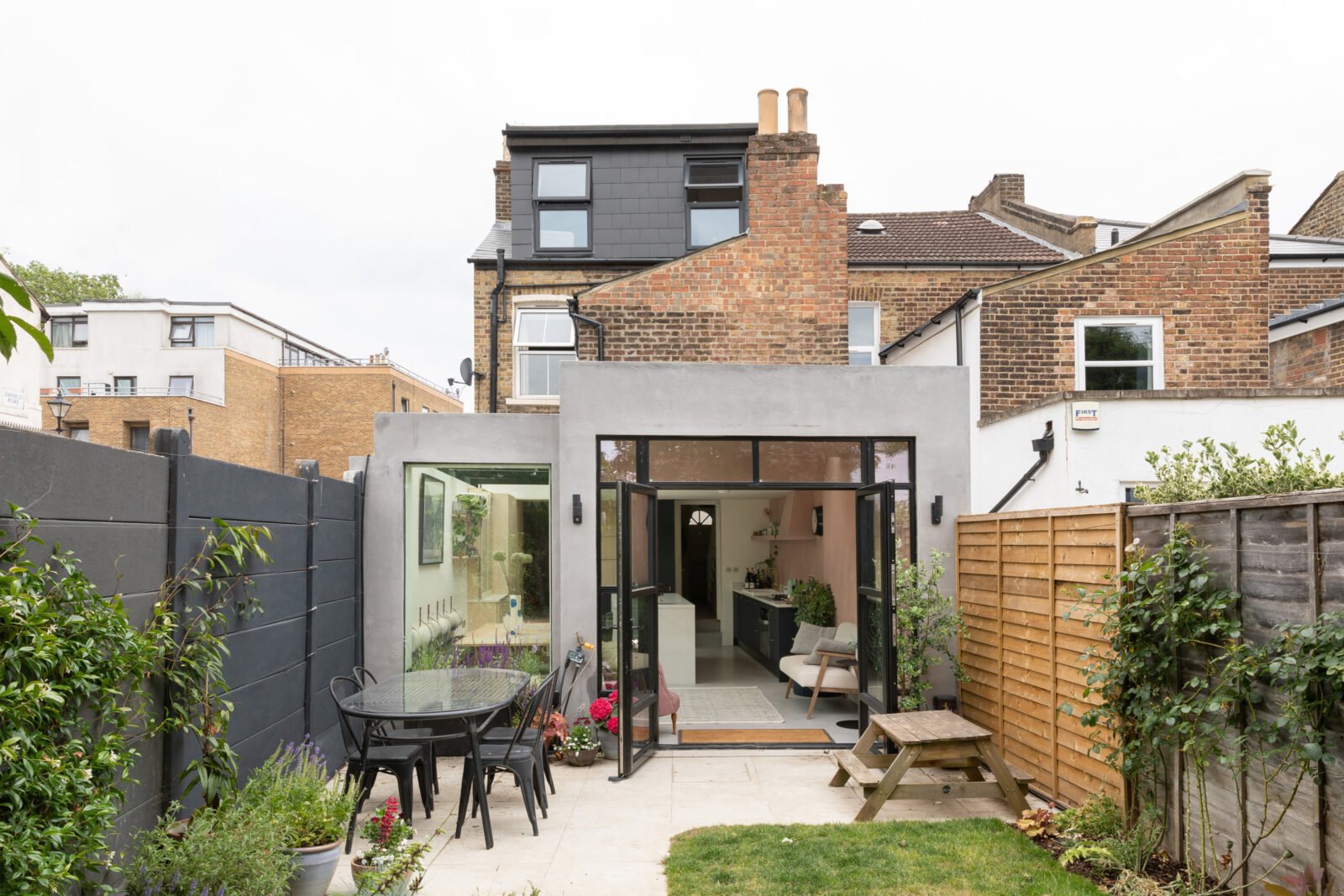
How much does an architect cost?
When do I need building control approval
Do I really need a Party Wall Award?
When don’t I need planning?
How do I find a local architect?
How much does a house extension cost in 2024?
As seen on Modern House







As seen on Modern House
Average Extension Cost Estimates in 2024:
Single Storey: This depends if you’re in London or not. On average, single-storey house extensions across the UK cost between £1,250 and £2,500/sqm. However, complex designs or high-end finishes can push costs upwards of £3,000/sqm. If you’re in London you could expect to pay up to £4,000/sqm for a premium build.
Double Storey: For double-storey extensions, you might expect to pay an additional £2,000 to £3,000/sqm. Further structural considerations and staircase /circulation considerations may contribute to higher costs when compared to single-storey extensions.
Understanding House Extension Costs: House extension costs vary depending on numerous factors, including the size of the extension, location, materials used, and project complexity. In 2024, with evolving construction trends and economic conditions, it's essential to stay updated on the latest cost estimates. You might choose to engage with a local contractor early to help you decide on your budget allocations or, better still, appoint a cost consultant.
Factors Influencing House Extension Costs:
Size and Scope: Larger extensions typically incur higher costs due to increased material and labour requirements. Although, you may find it more cost effective (value to cost ratio) to consider a larger extension, as it may add more value to your property.
Design Complexity: Intricate designs may necessitate specialized skills and materials, impacting overall costs.
Location: Regional variations in labour and material prices can significantly influence the total cost of your extension project.
Materials: Your choice of materials, from basic to high-end, will affect both initial construction costs and long-term maintenance expenses.
Regulatory Compliance: Ensuring compliance with local building regulations and obtaining necessary permits may add to your project expenses.
How are extension costs calculated?
Embarking on an extension project requires careful financial planning and estimation. To calculate extension costs effectively, you can utilize estimated costs per square meter along with additional fees. Contact us to obtain a tailored cost plan for your project, where we can demystify the costs ahead, and help you deliver your dream home to your project specifications.
Once you have a preliminary construction cost, you might want to consider the cost allocation. This involves considering specific expenses such as materials, finishes, windows, external materials, kitchen specification and more. You might consider a standard side return extension to a terraced house as having the following breakdown, when applied to an overall construction budget:
Structure (foundations, walls, and roof): 40%
Plumbing and electrics: £15%
New glazed doors: 10%
Surface finished such as flooring: 5%
New kitchen and appliances: 20%
Decorating and additional works: 10%
Additional Costs: It's also essential to consider costs associated with any rewiring, connection of finishes, and generally integrating the extension into the existing house, such as knocking through walls and ensuring seamless connections. You may also want to consider improving the insulation throughout the property, or upgrading doors and windows.
Rental costs: Many builders request you not stay in the house during construction works, so you would also need to consider costs associated with additional temporary accommodation. If you’re desperate to move back in, and if you’ve agreed to a standard building contract (such as a JCT or a RIBA form) then the contractor may agree to allow you “partial possession” should you request to come back after the main building works, but before all of the finishes are complete, although this is generally not advisable. We specialise in administering building contracts, so we can hand hold you through this process. If you’d like a free quote for our services then contact us below.
Looking for a free quote? Contact Us
Follow us on Instagram




