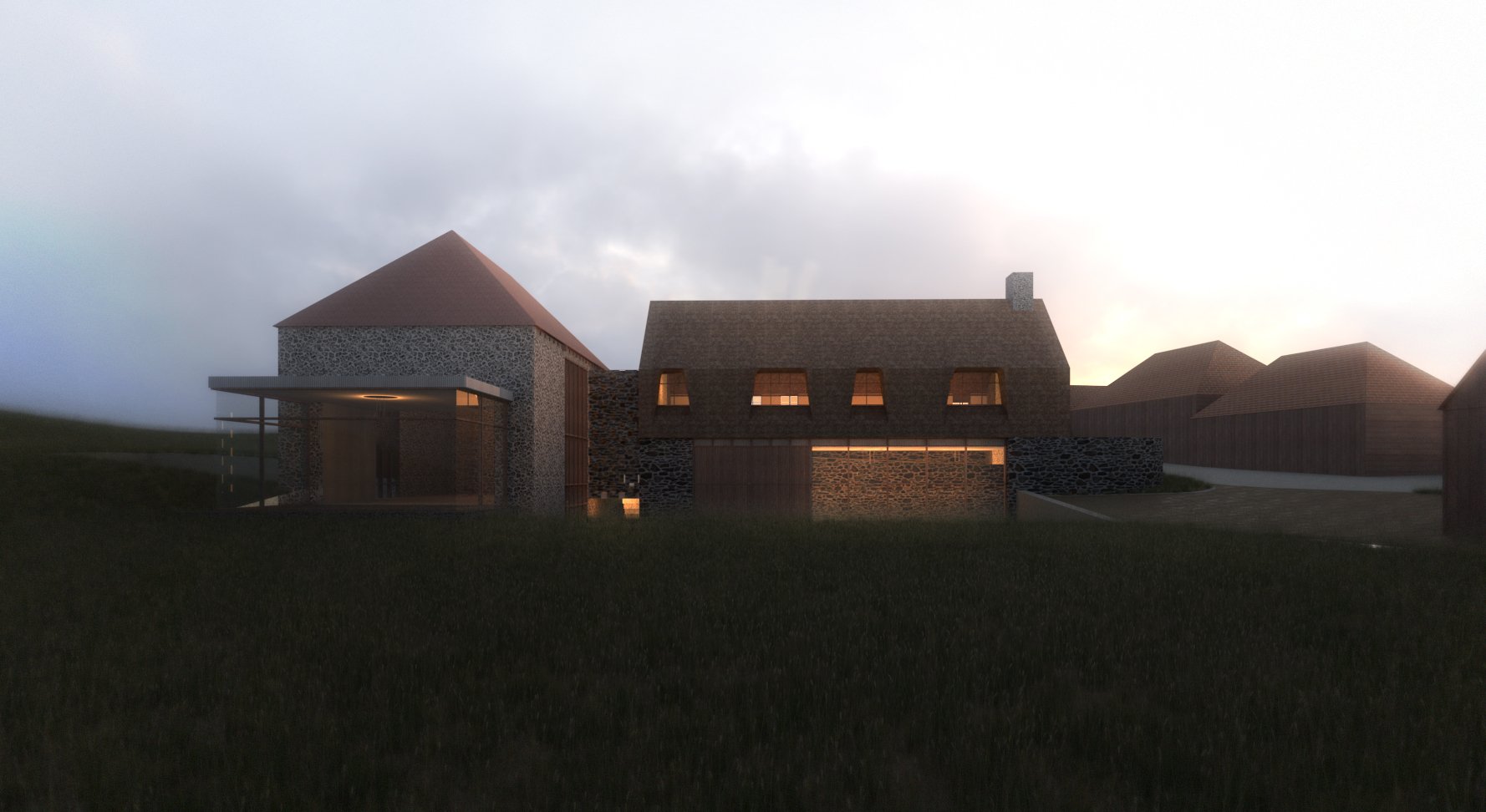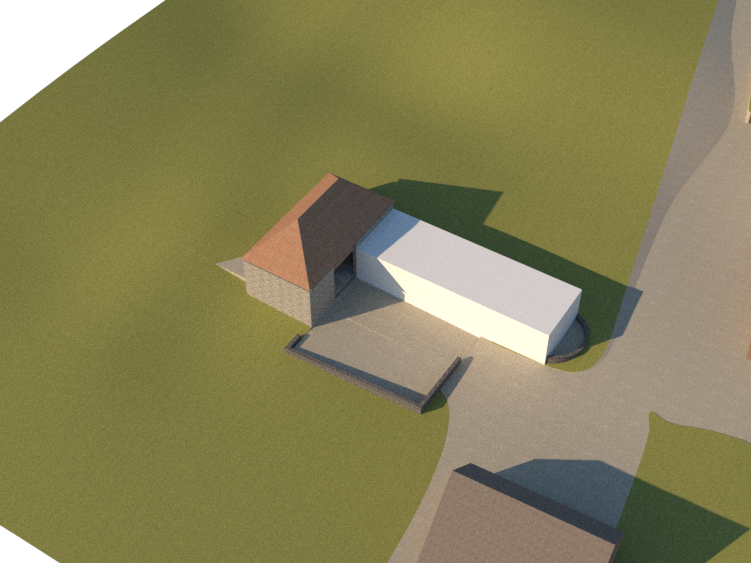
Maudlin Mill Farm
NES was approached to deliver a concept design for a new farm house development in West Sussex, as part of a pre-application process. This renovation and extension includes 5 new bedrooms, en-suites, a subterranean pool, spa and cinema. The design study also involved renovating several other farm buildings and connecting landscapes.















